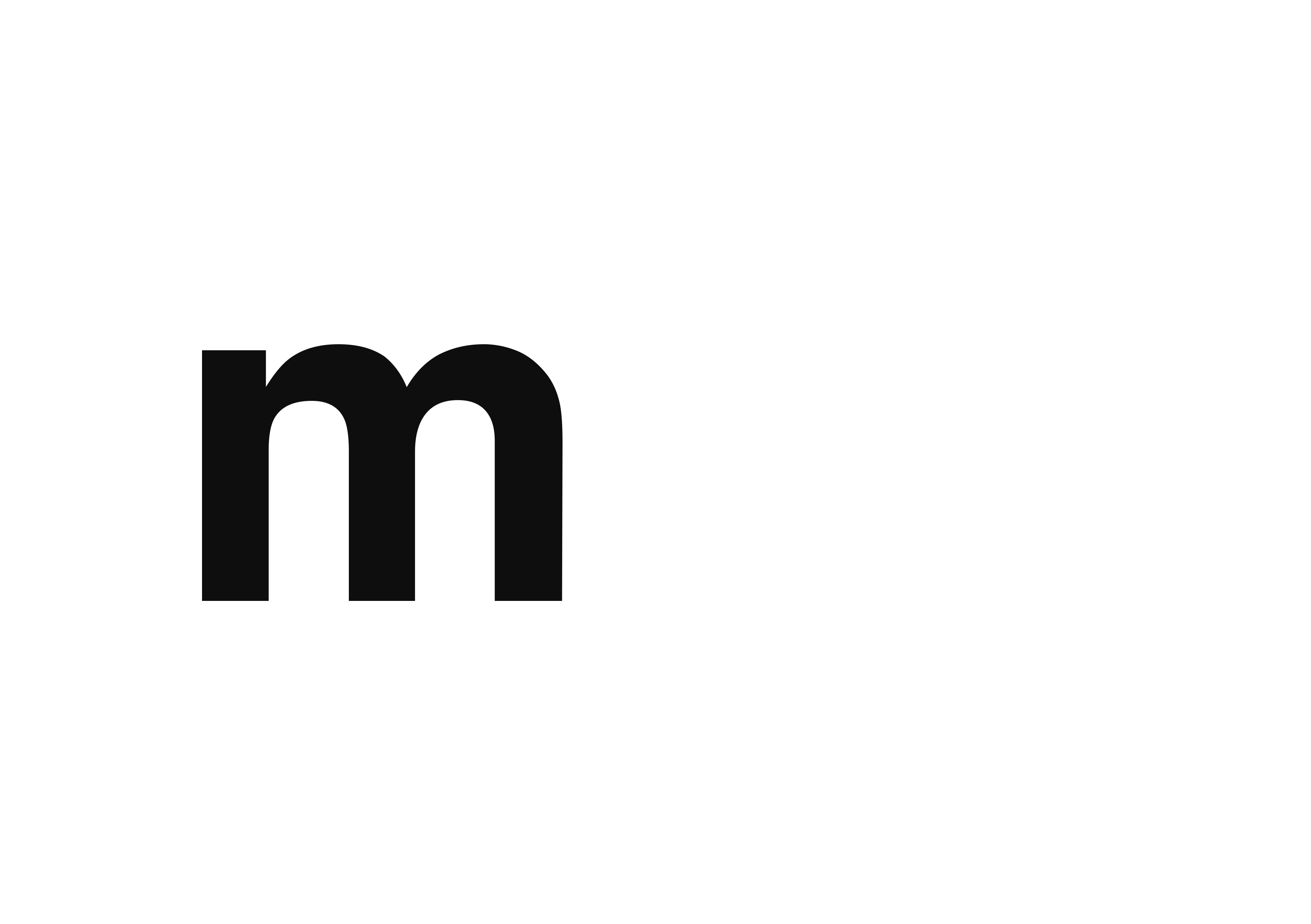
our office
MAP Arkitekter AS was founded by Guy Tschudi-Madsen in 2002. He has his educational background from The Bartlett, University College London and The Architectural Association School of Architecture. After his degree, he continued his studies within the subject of urbanism. Before he founded MAP Arkitekter AS he worked for 8 years at Niels Torp Arkitekter AS. He has also been chairman for Oslo Architectural Association.
In 2013 Guttormur Magnusson joined the practice. He is educated at NTNU and has long and profound experience from designing medium- and large scale projects, both within private and public sector.
The office puts emphasis on employing a mixture of young and experienced architects with different interests within the field of architecture. In that way we get a dynamic and varied environment.

we create timeless imprints on the map
public and private sector
Over the last 10 years, the office has developed a growing reputation within the public sector and have several framework contracts with both counties and municipalities. This allows the office to design and develop projects within healthcare, education and other public buildings. Together with our portfolio and contact with several large private developers gives the office a great variety of projects and knowledge within architectural design.
design process
As architects we are fortunate to be engaged from early stage in a project and see the building right through until it is executed. It is during the first and early conceptual phase the success of a project takes place. Together with our technical consultants and the client we search for the optimal solution within the framework of the client's program, economy and the site. At the same time, it is our responsibility to make sure that the original concept is carried through right to the end – until the building is complete.
our goals
To be able to pursue our goals and deliver the best results for our clients, we focus early on in a project on the expectations the project team has to the project. We do this by regularly going through the projects, regardless of the stage the project is in, and invite others within the office to participate; Quality, economy and time schedule are important factors.
The user of the building is an important resource and act as a key contributor throughout the whole project. We always make sure that we have regular meetings with the user as well as with the technical subjects. In that way we ensure optimal solutions with the highest degree of usability. We are often chosen to be project manager and in that way we contribute to maintain project budget and keep also keep the time frame. In this way we believe to:
-
Serve our clients in the best way
-
Pave the way for making a client becoming a regular employer
office structure
Our administrative staff has focus on ensuring that the project finances and time frame is kept in accordance with the contract. Every Monday a status report is produced for each project and its phase. This gives the architect in charge full control and is useful information within the internal project group.
Every second week the whole office goes through the projects, swiftly surfing the most difficult issues and in that way might get feed-back on similar challenges others might have. We believe in close collaboration and that the best architectural work is made through discussing and testing ideas together.
our span of experience
We work within a great variety of buildings. Amongst them are:
-
Master plans on all levels within all purposes
-
Office buildings – new build and refurbishments
-
Listed buildings
-
Healthcare buildings
-
Educational buildings – kindergartens, primary- and secondary schools and colleges
-
Housing
-
Hotels
-
Transformation
-
Industrial buildings