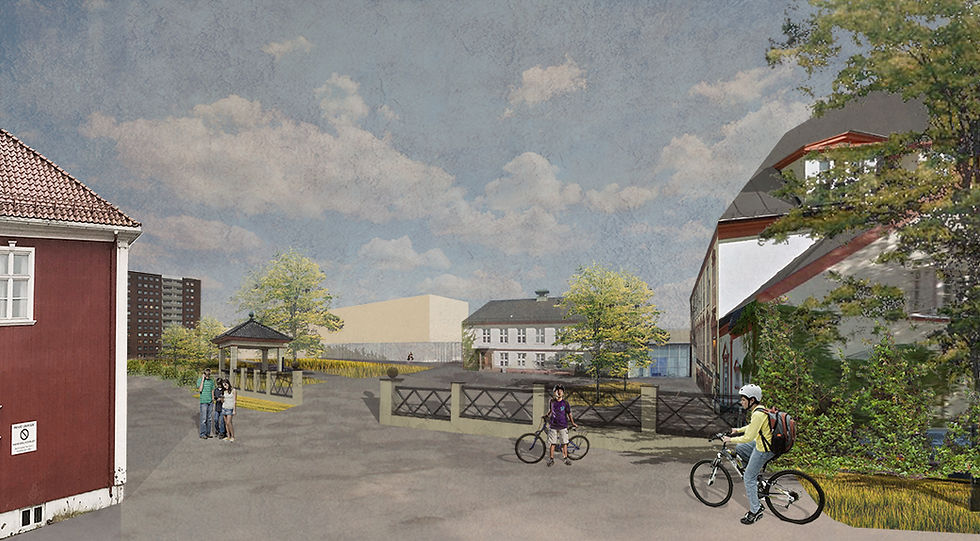top of page

teisen secondary school
planning
The master plan embodies a secondary school, sports hall and a kindergarten. In this project it was important to consider the historical issues and include the old school in a greater context with modern facilities. The old school was built in 1921 Byantikvaren took great part in the plans and together the team developed a project where the old buildings where integrated into the new school and its demands and needs.
Client: Oslo Municipality (Undervisningsbygg Oslo KF)
Area: Refurbishment: 4.000m2 Newbuild: 8.000m2
Completion: Master plan approved 2017
bottom of page




